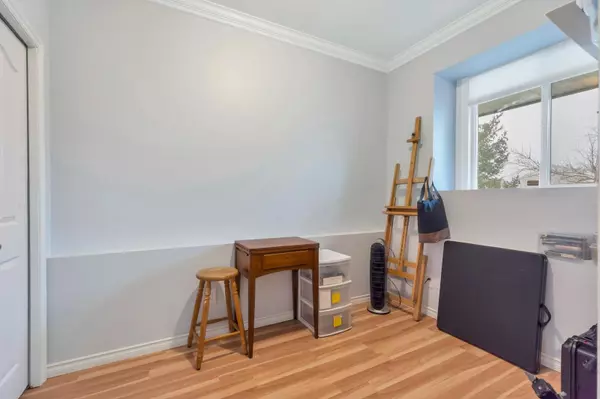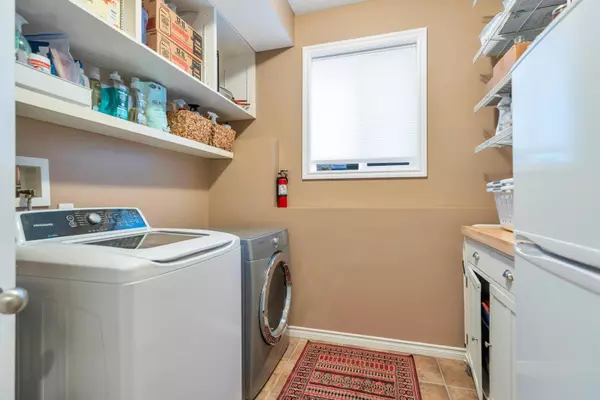4826 TESKEY ROAD|Promontory Chilliwack, BC V2R5W8
5 Beds
3 Baths
2,534 SqFt
UPDATED:
Key Details
Property Type Single Family Home
Sub Type Freehold
Listing Status Active
Purchase Type For Sale
Square Footage 2,534 sqft
Price per Sqft $374
MLS® Listing ID R2969251
Bedrooms 5
Originating Board Chilliwack & District Real Estate Board
Year Built 2006
Lot Size 4,295 Sqft
Acres 4295.0
Property Sub-Type Freehold
Property Description
Location
Province BC
Rooms
Extra Room 1 Basement 6 ft , 9 in X 3 ft , 1 in Foyer
Extra Room 2 Basement 9 ft , 1 in X 10 ft , 3 in Bedroom 4
Extra Room 3 Basement 9 ft , 1 in X 8 ft , 6 in Laundry room
Extra Room 4 Basement 36 ft , 6 in X 15 ft , 3 in Recreational, Games room
Extra Room 5 Basement 11 ft , 7 in X 8 ft , 1 in Bedroom 5
Extra Room 6 Main level 12 ft , 1 in X 13 ft , 1 in Living room
Interior
Heating Forced air,
Fireplaces Number 1
Exterior
Parking Features Yes
Garage Spaces 2.0
Garage Description 2
View Y/N Yes
View Mountain view, Valley view
Private Pool No
Building
Story 2
Others
Ownership Freehold
Virtual Tour https://www.johnkemphomes.ca/showlisting/1042447/4826-Teskey-Road-Promontory-Sardis/






